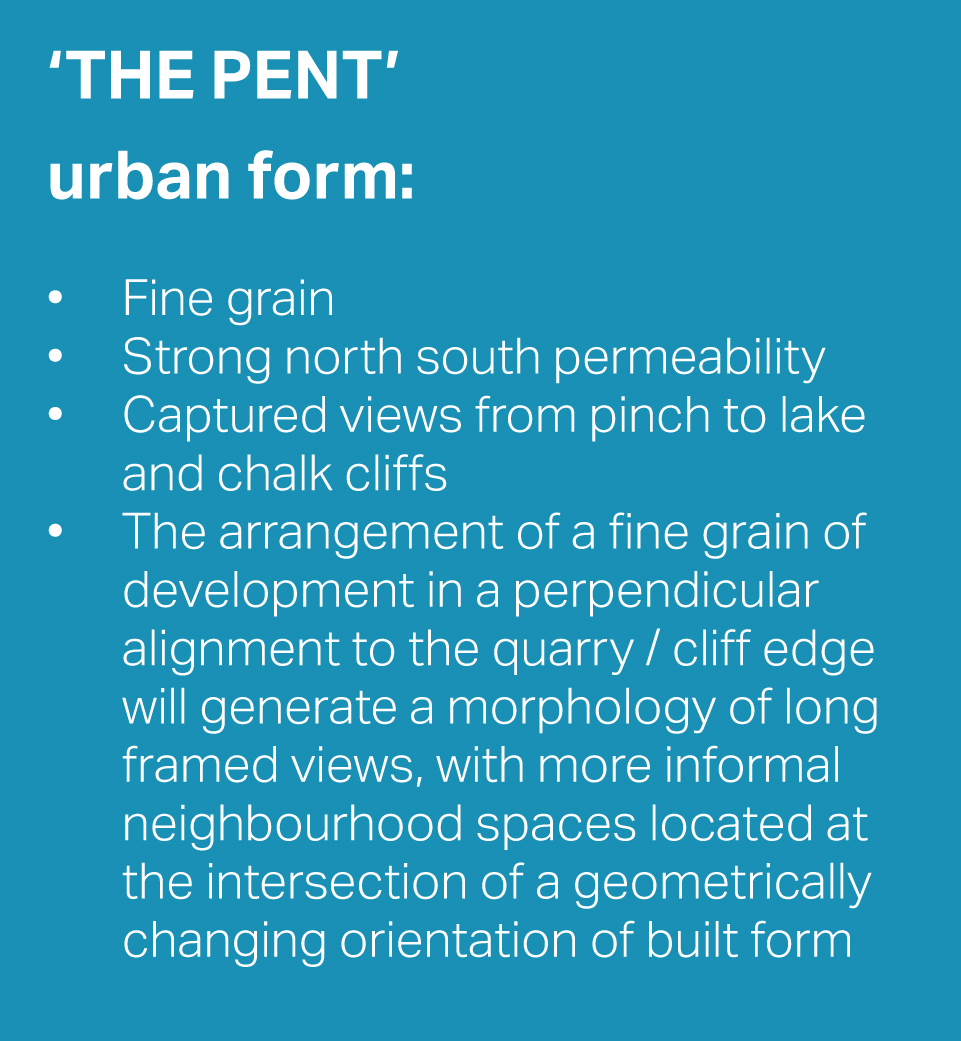The Coombe: 'the pent'
‘The Pent’ is located on the low gentle slopes near the base of the chalk cliffs.
uRBAN form
The urban form should not visually compete with the drama of the chalk escarpments. The arrangement of a fine grain of development in a perpendicular alignment to the quarry / cliff edge will generate a morphology of long framed views, with more informal neighbourhood spaces located at the intersection of a geometrically changing orientation of built form.
The diagram above illustrates how the principles for generating a distinctive urban structure for gently sloping areas at the foot of a slope.
architectural language
‘The Pent’ is located on the low slopes near the base of the chalk cliffs. The architectural language of a typical housing block should relate to the backdrop of the white chalk cliffs, and have a strong horizontal emphasis as a counterpoint to the tall chalk cliffs. This should be a contemporary interpretation of historic Kentish forms. Parking to be integrated within the housing typologies.
The ‘urban clusters’ should deliver a fine grain with block widths of between 25-30m, with roads of minimum width to accommodate limited car movements but to discourage on-street unofficial parking.
At the termination of the fine grain clusters the architectural language should change, making reference to the heavily modelled language of the industrial heritage of the cement working - an architecture of deep shaded reveals and simple framed assemblages.
references from the analysis
Longhouses with masonry plinth
Random window composition
Twin gables
Horizontal detailing
Industrial detailing
















