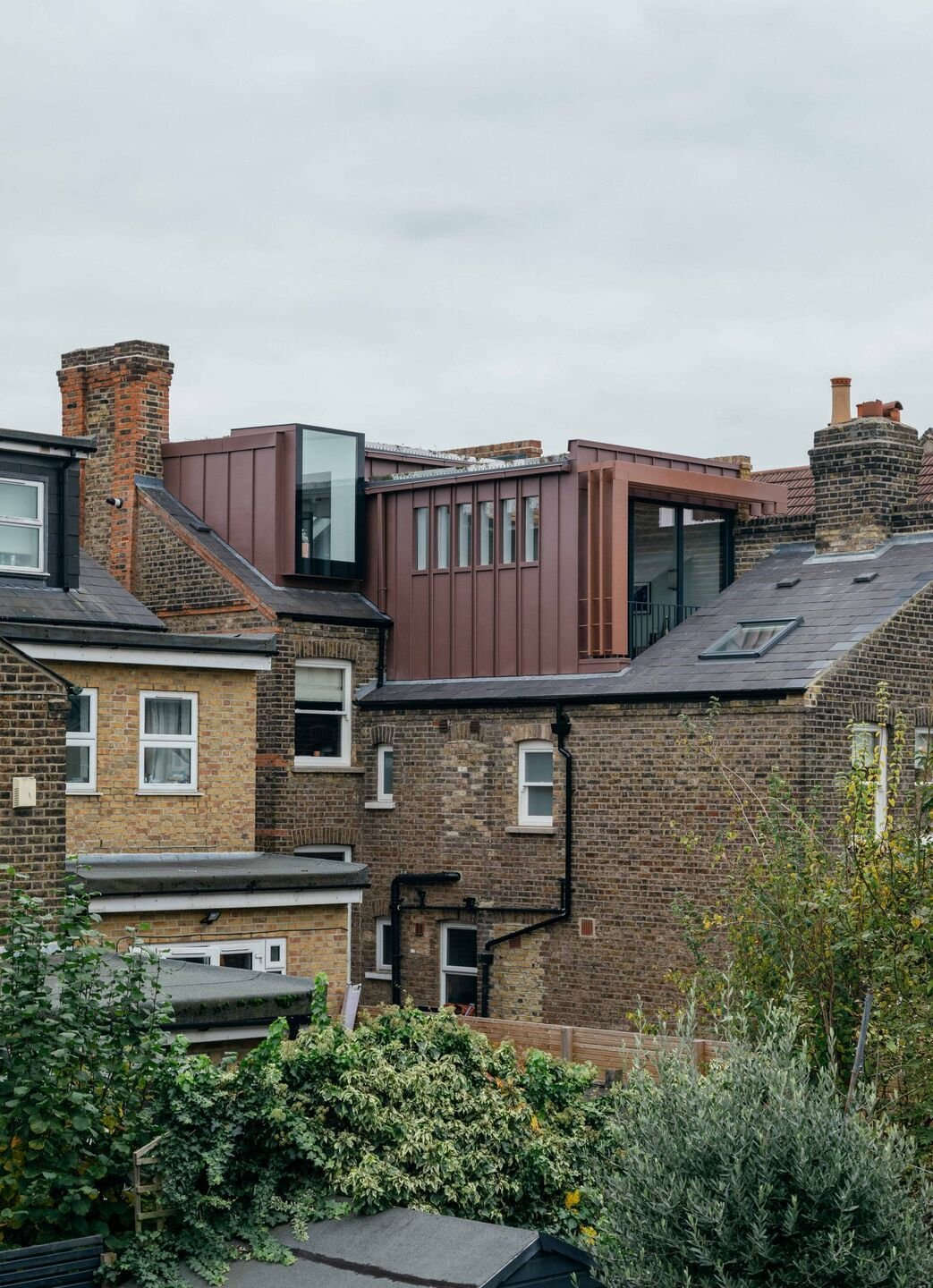Dormer window design
Dormer windows are set within the roof. They allow the top floor(s) of a building to be articulated as a roof and thus reduce the overall perceived height of a building, or to allow a roof space to be inhabited. Dormer windows provide a good opportunity to create a characterful and distinctive design feature.
Design Objectives
Appearance:
The placement and size of the dormer should be informed by the scheme’s design narrative and be consistent with the design language of the wider building.
The design of the dormer ( form, materiality and/or detailing) must be informed by the design narrative.
Examples of contemporary dormer window designs that are characterful and distinctive.
Becontree Avenue by Archio Architects includes an elegant and richly articulated dormer window dressed in brick, tiles and reconstituted stone coping.
Townhouses at Eddington by Allison Brookes Architects incorporates an unusual dormer design that provides a contemporary formal interpretation of a traditional Georgian mansard dormer design.
Brook Valley Garden, Barnet by Allison Brooks Architects includes a clean elegantly detailed dormer.
Golden Mede terraced homes by CF Moller Architects, incorporates an aluminium clad dormer with a deep reveal to create a contemporary dormer design.
Kingsdown House by Walters and Cohen Architects uses a slimline aluminium cladding profile to clad the dormer.















