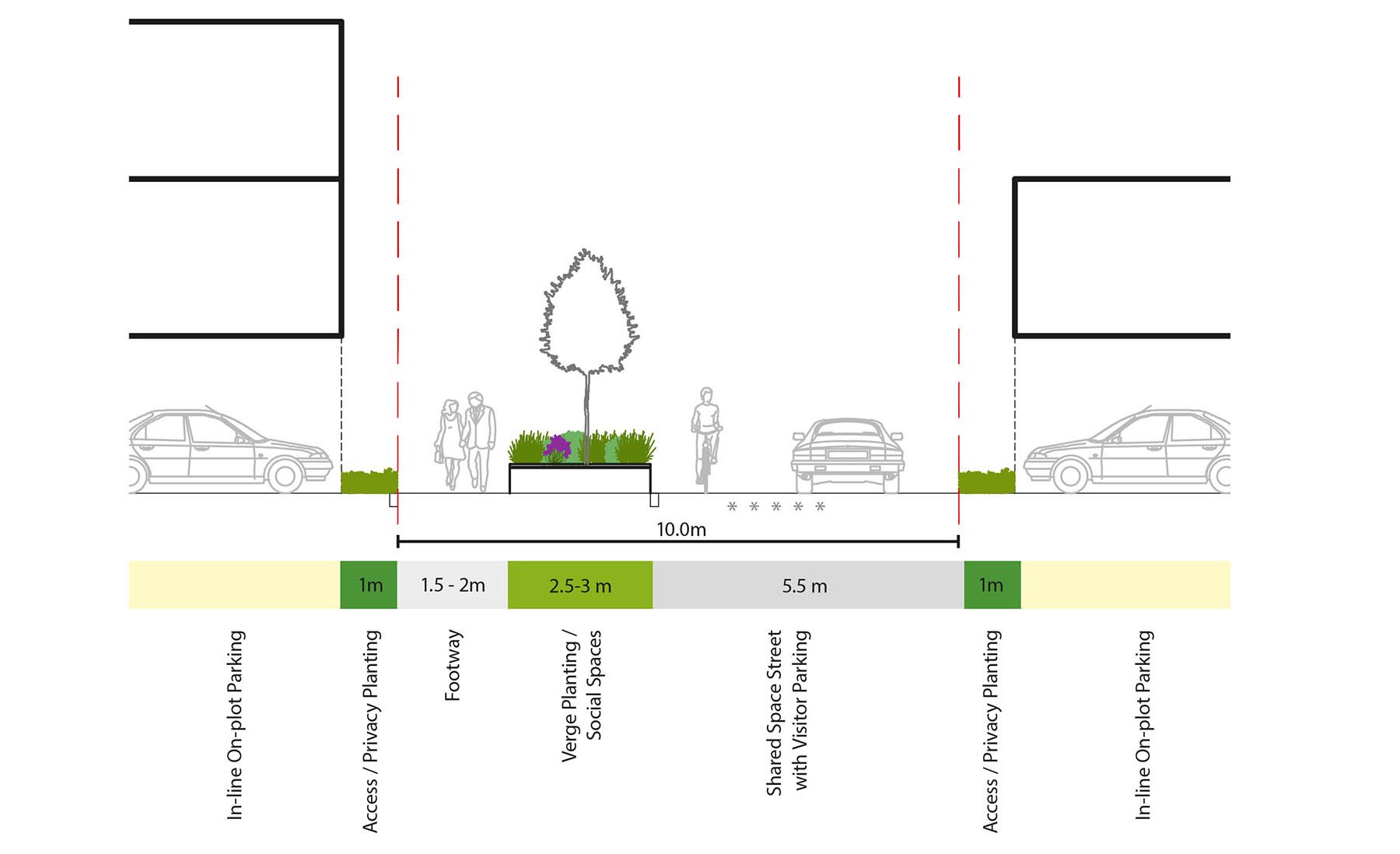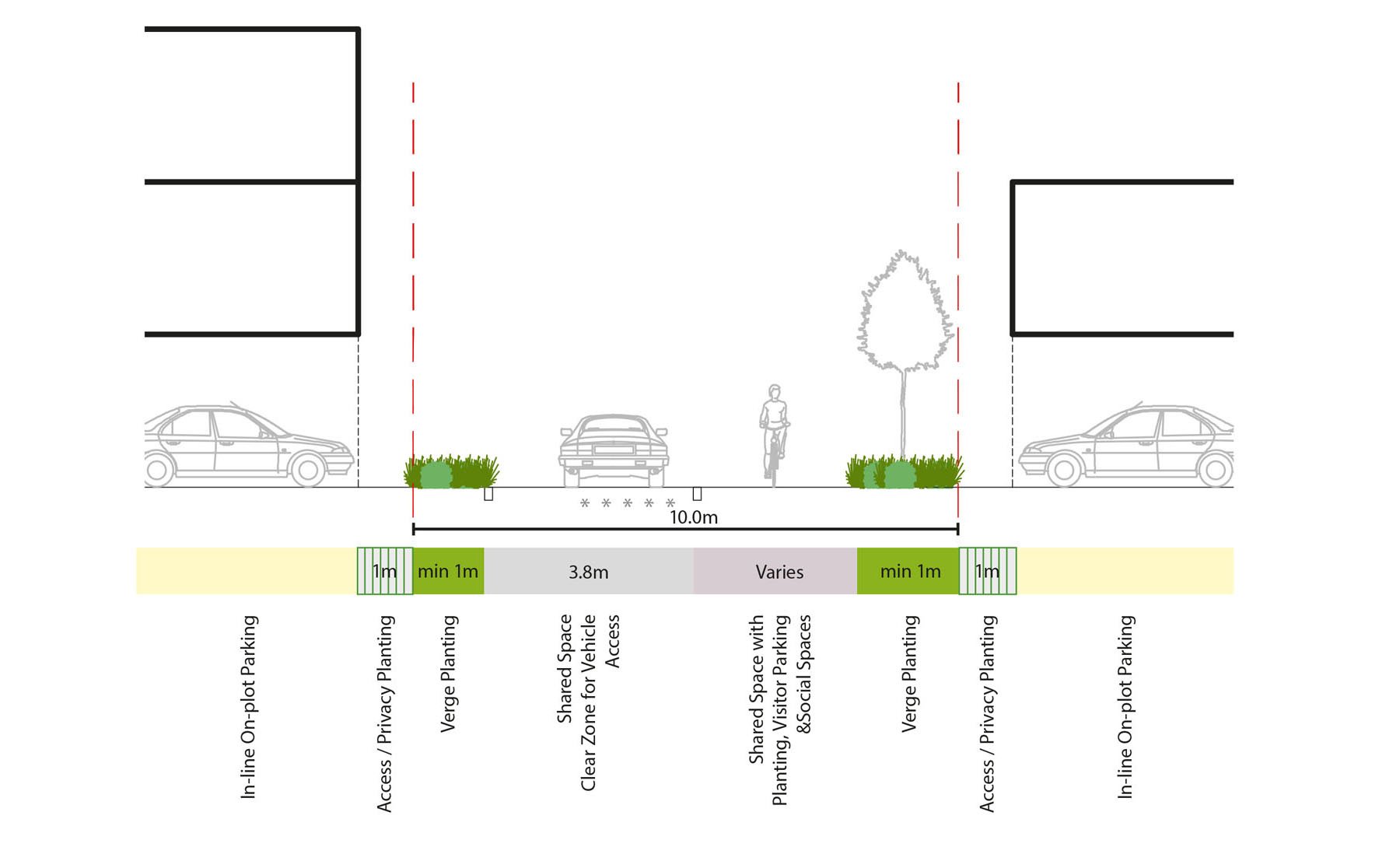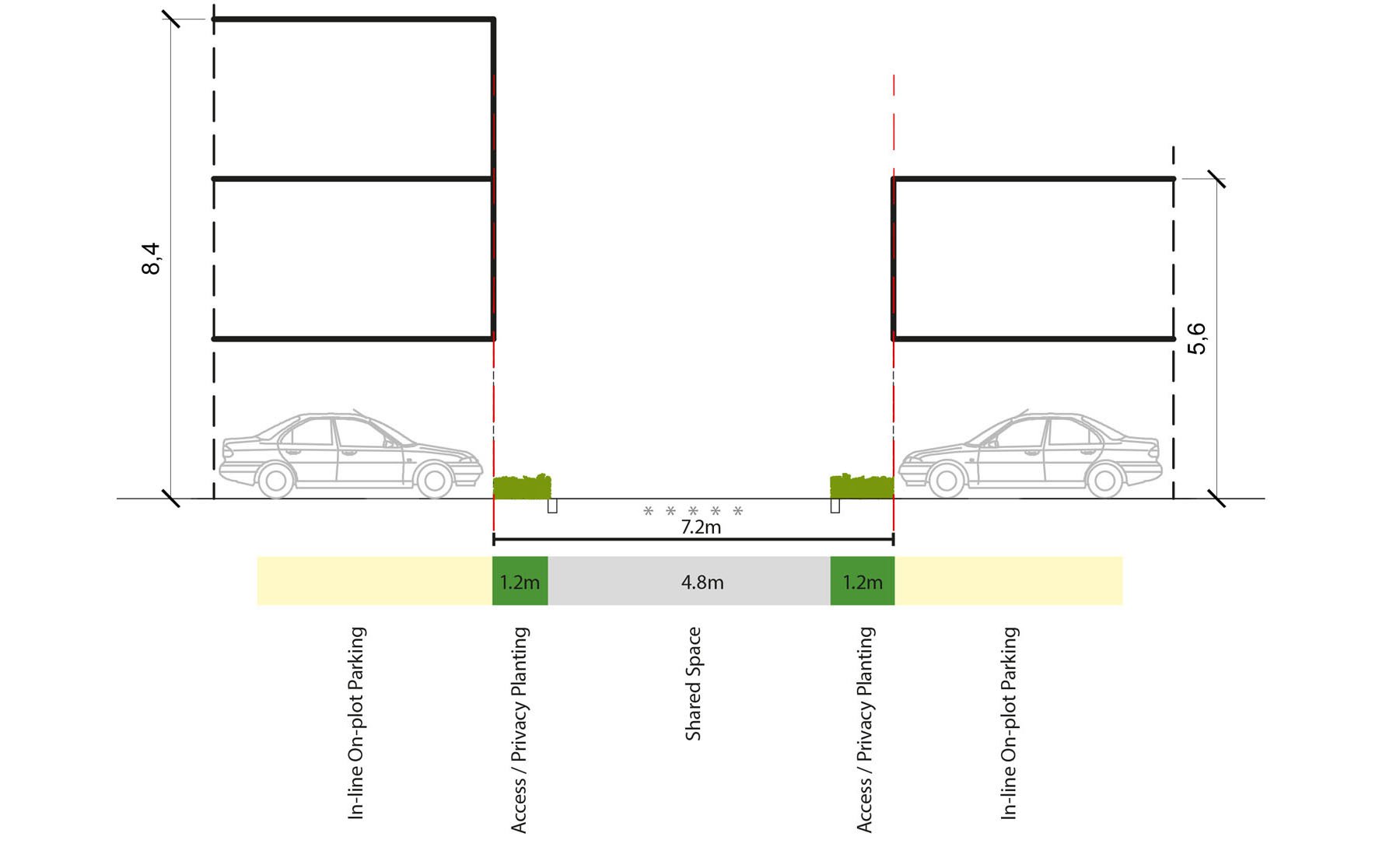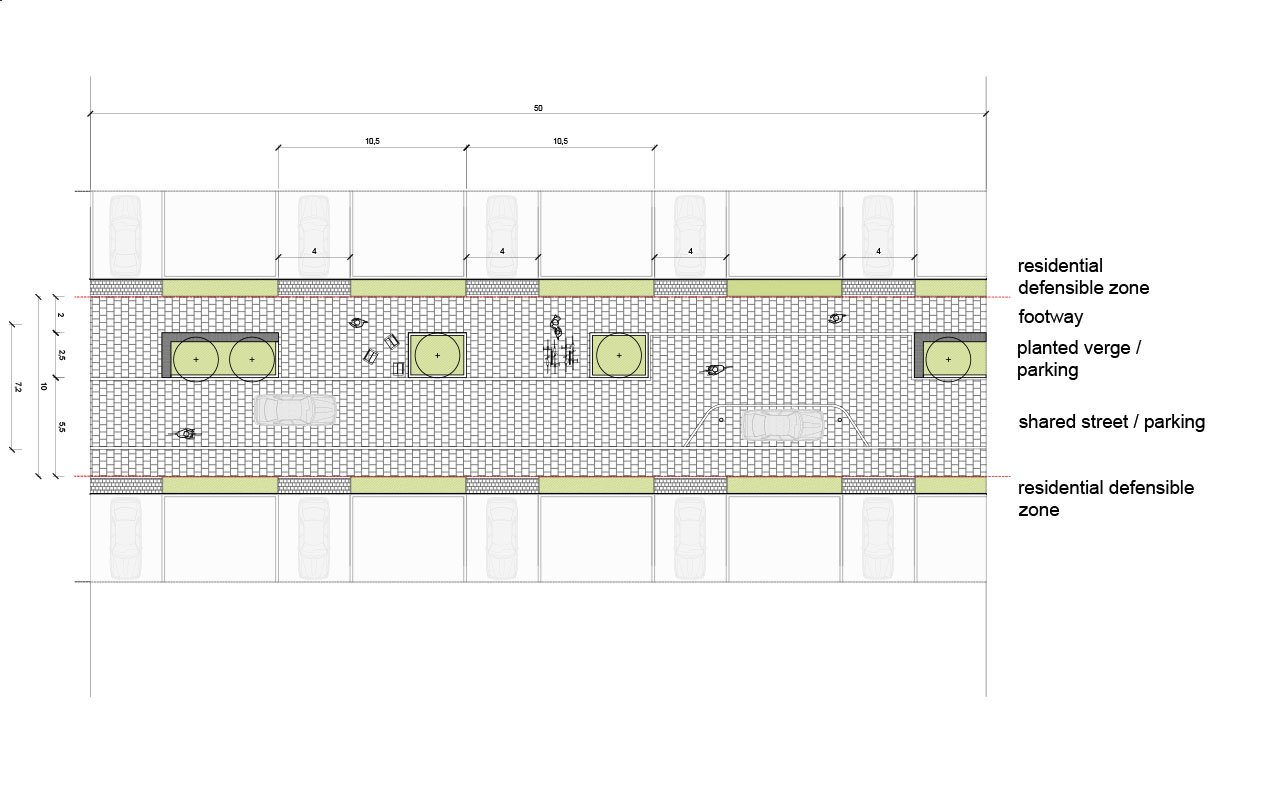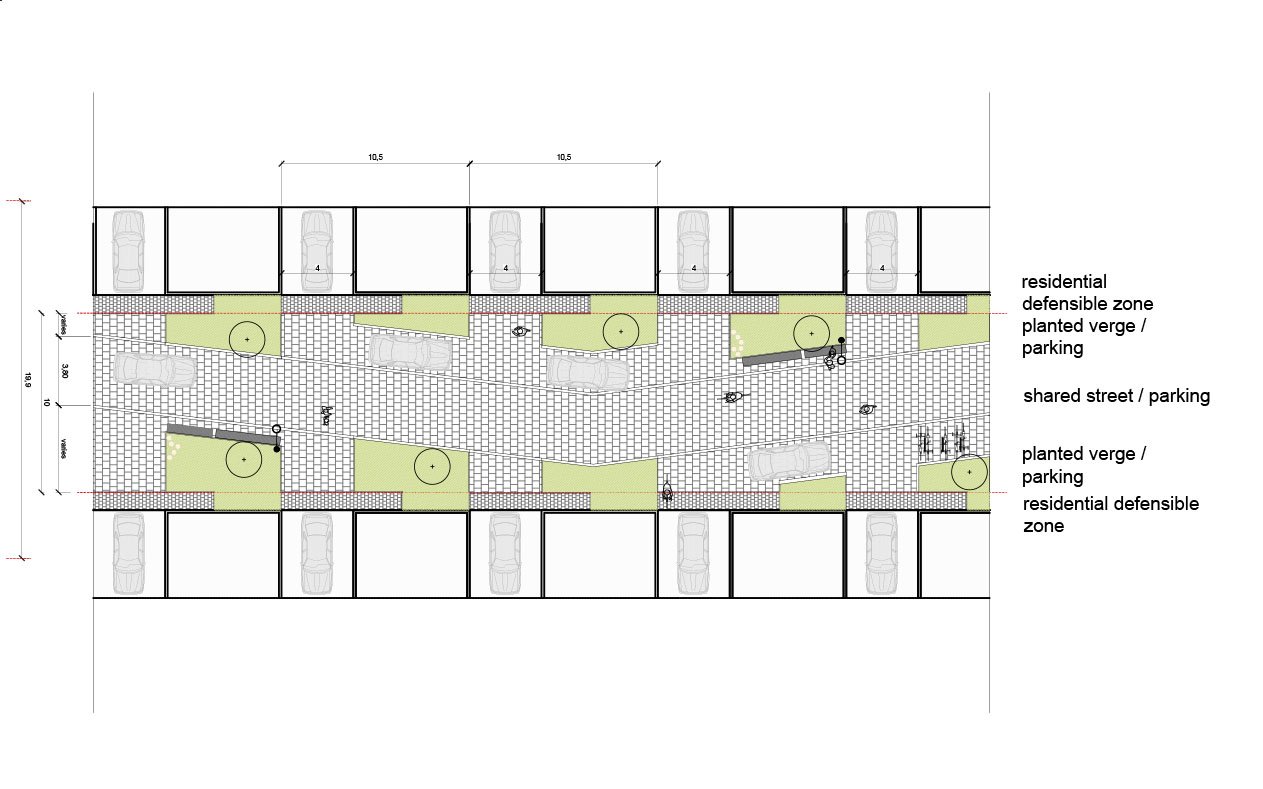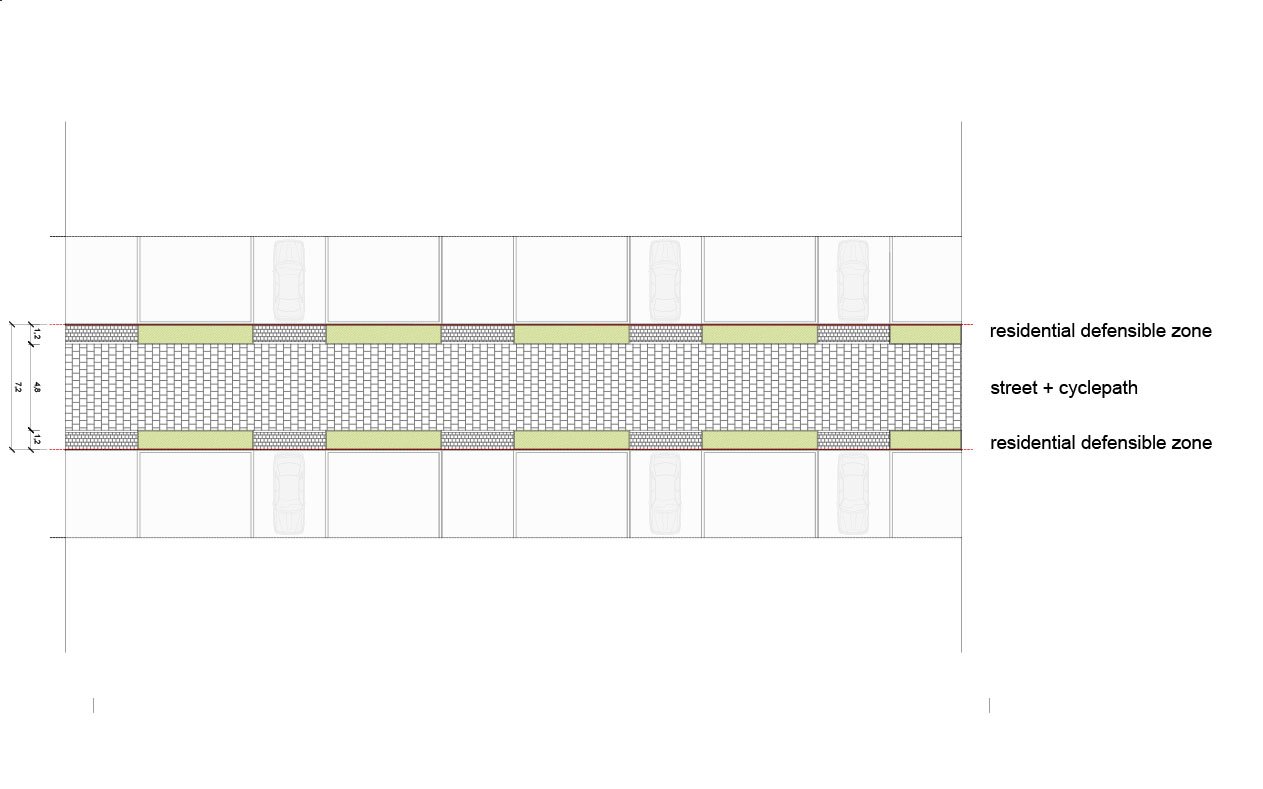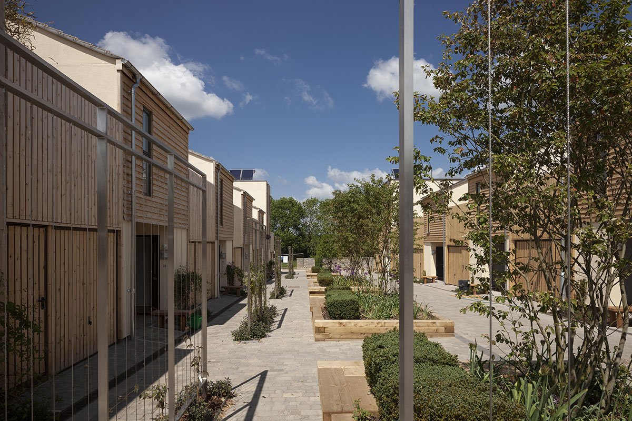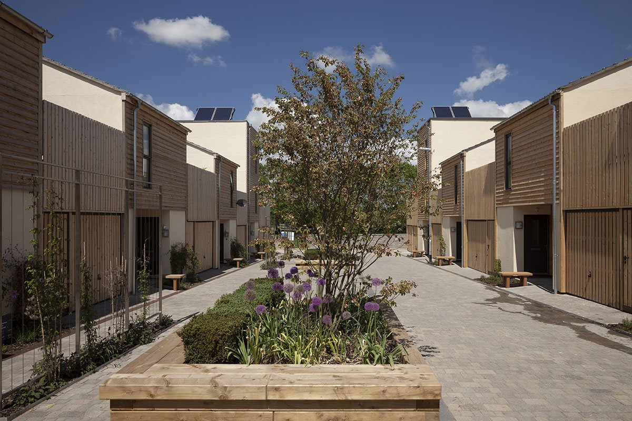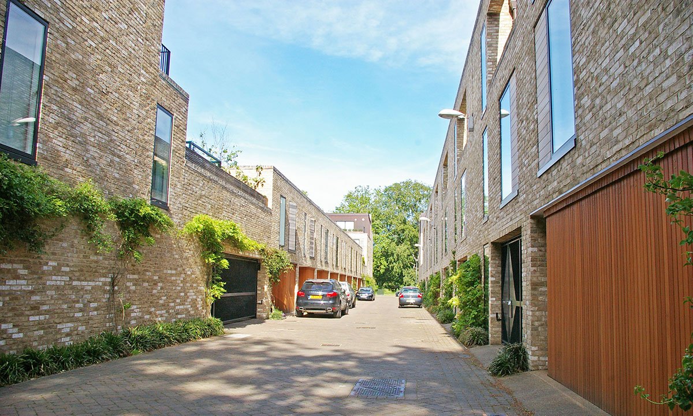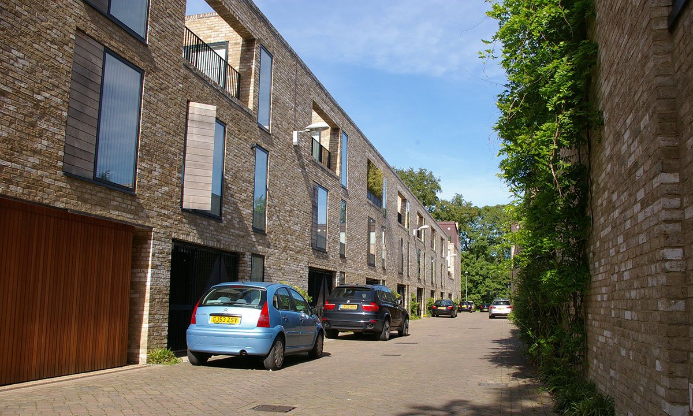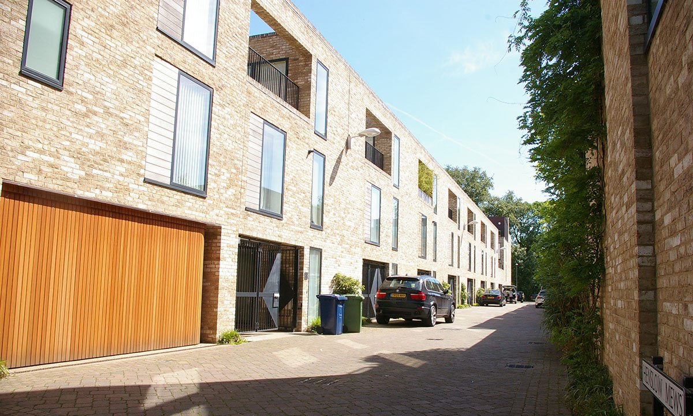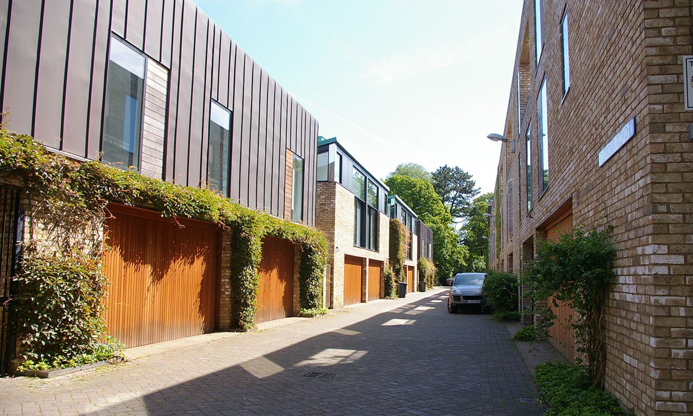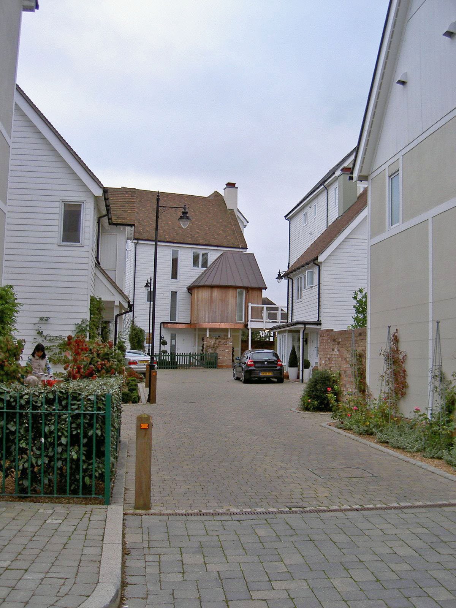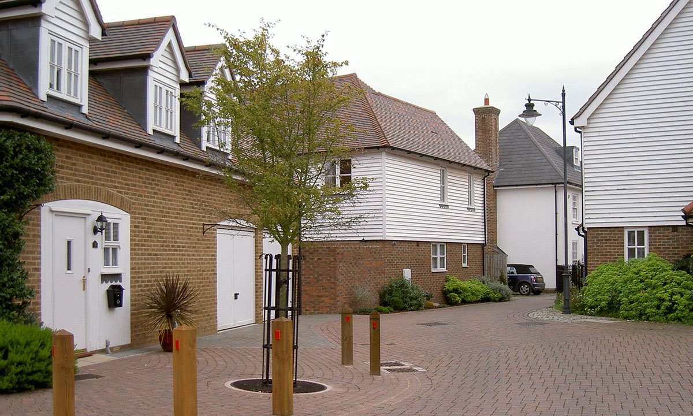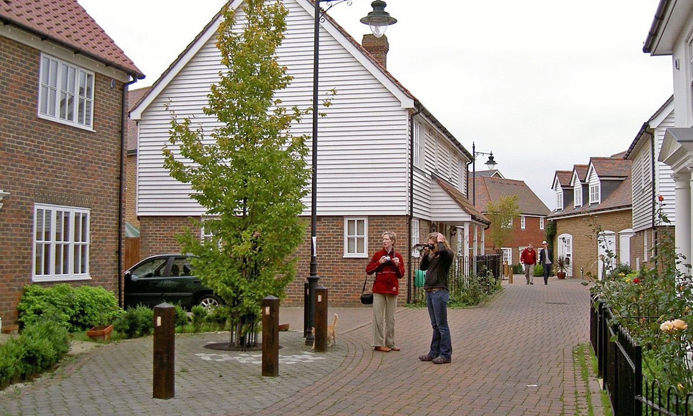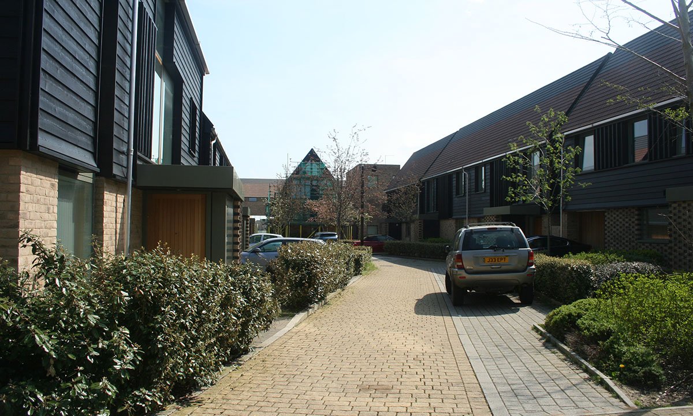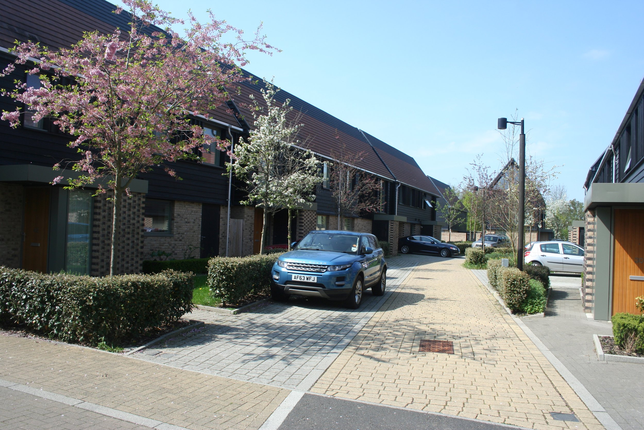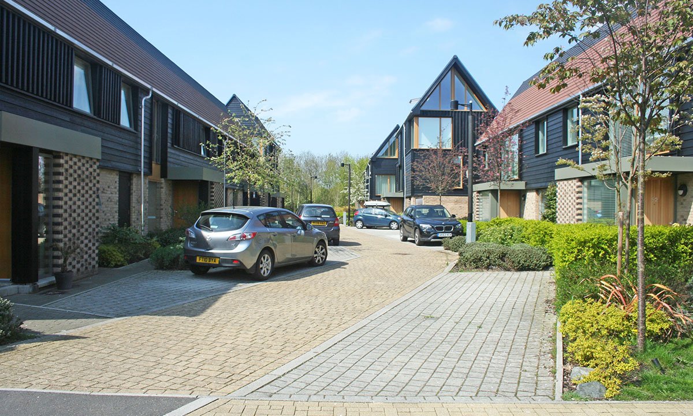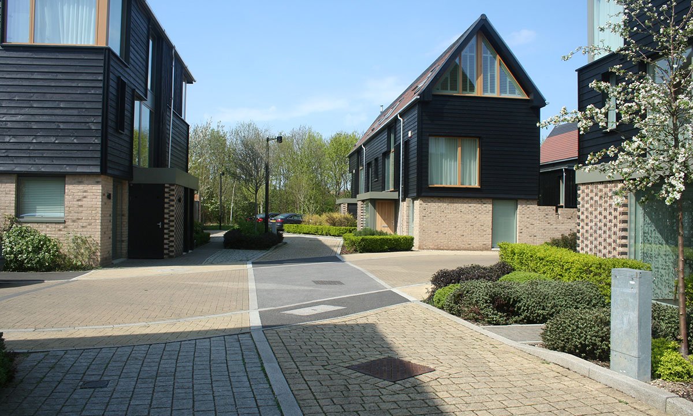Streets // Laneways
Lanes
Ebbsfleet’s laneway street types provide a more informal setting for family life, aiming to prioritise space for play, socialising, and even exercise, through the locating of cars on-plot, concealed in the footprint of homes or to the side of them.
Laneway Street Design Criteria
All laneway streets should comply with the follow design criteria;
-
Description text goes here
-
Description text goes here
-
Description text goes here
-
Item description
-
Item description
Laneways : Worked Example Layouts
The street layout below shows a worked example for a 50 metre length of a laneway street typology to demonstrate regulatory compliance, and prove how the street design criteria can be delivered.
Laneways Precedent Projects
Lime Tree Square, Somerset The green mews street typology of Lime Tree Square development in Street is a fitting exemplar for Ebbsfleet Garden City due to its green character, its integration of climbing vines, and its distinctive vegetation palette. While wider than the Accordia Mews precedent, it allows for access to the on-plot parking bays while also restricting on-street parking and the speed of vehicles by narrowing the carriageway with a series of raised planters. The design is also exemplary for its use of consistent block paving, its legible and well organised layout, its use of shared space principles, and its integration of seating near the entrance to each house.
Accordia Mews, Cambridge The shared space mews of the Accordia development in Cambridge are 7 metres wide and form an important reference point for the level 4 street typology. The 7 metre width of the mews is critical as it allows for access to the on-plot parking bays while also restricting on-street parking and the speed of vehicles through its narrowness. The consistent design across the development is characterised by block paving, a lack of clutter (e.g. no obstacles, signage), vertical greenery along the edge of the mews, and wall mounted street lighting. For these reasons, the Accordia Mews is the basis for one of the level 4 street alternatives.
Lacuna, Kings Hill, Kent The back lanes, rear accesses, and minor access roads of Lacuna provide a rich variety of spatial configurations that slow traffic, integrate street trees, and create a high level of diversity within the public realm. This unique family of level 4 streets creates access to the on-plot parking bays and parking pockets organised within the block at Lacuna and create a home zone feeling through the active frontages, the horizontal deflection of the carriageway and the various pockets of landscape. The design is also exemplary for its use of block paving, its use of bollards to restrict parking, and its use of domestic scale street lights.
Great Kneighton, Cambridge The level 4 streets of Great Kneighton in Cambridge provide an exemplar of multifunctional street design. This family of shared space streets utilises a narrow carriageway that is bent within the block. This bent configuration creates an asymmetric street layout that allows for a variety of planting bed shapes, the informal integration of visitor parking, and a generous amount of small to medium sized street trees. These exemplary streets are also characterised by a varied palette of block paving that slows traffic and demarcate the various zones within the streetscape. Collectively, these streets utilise shared space principles, provide an intimate human scale, and are designed with a spatial diversity that gives each street it own unique identity.
Incorporating sustainable urban drainage in laneways
Laneway Assessment Checklist

