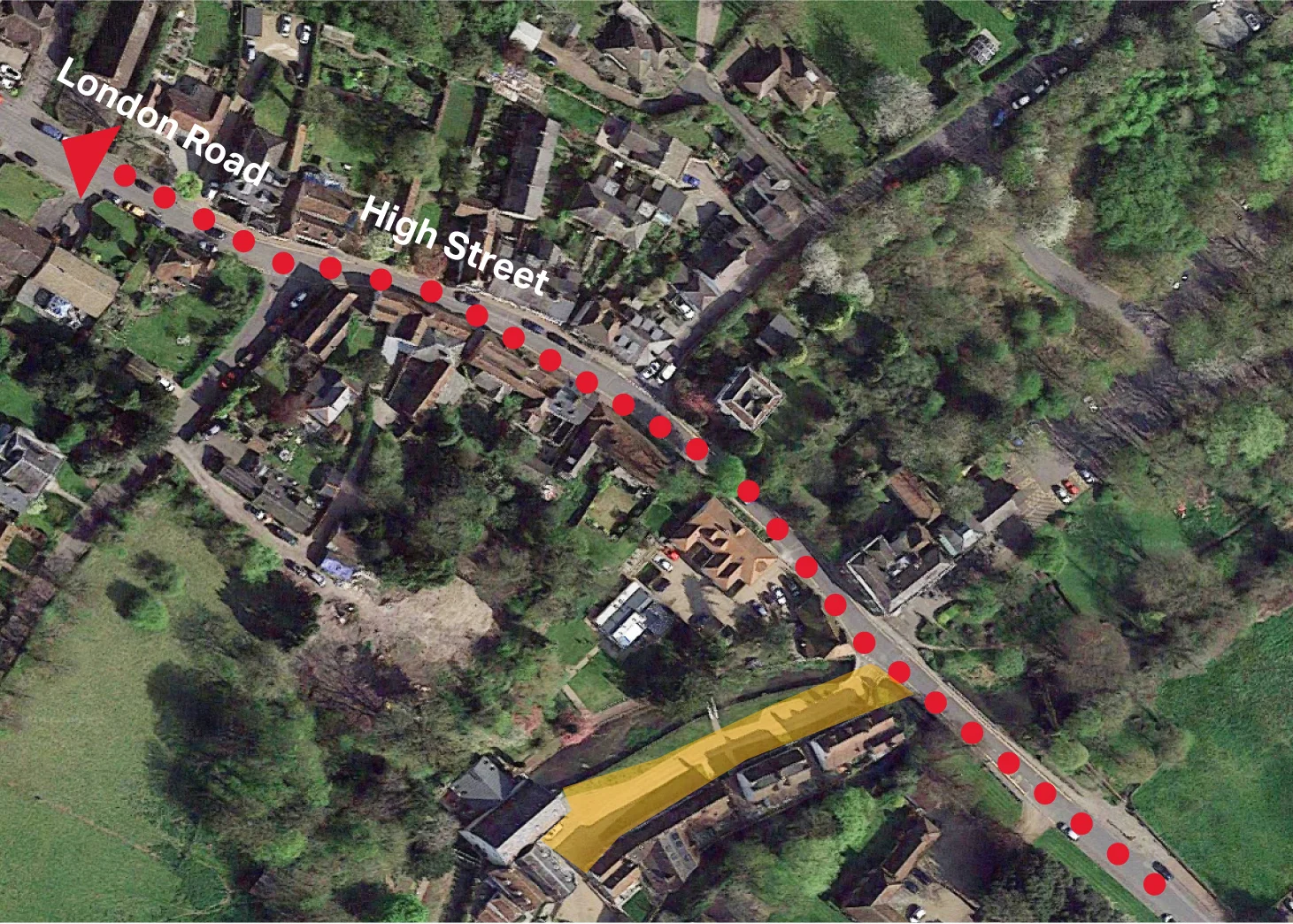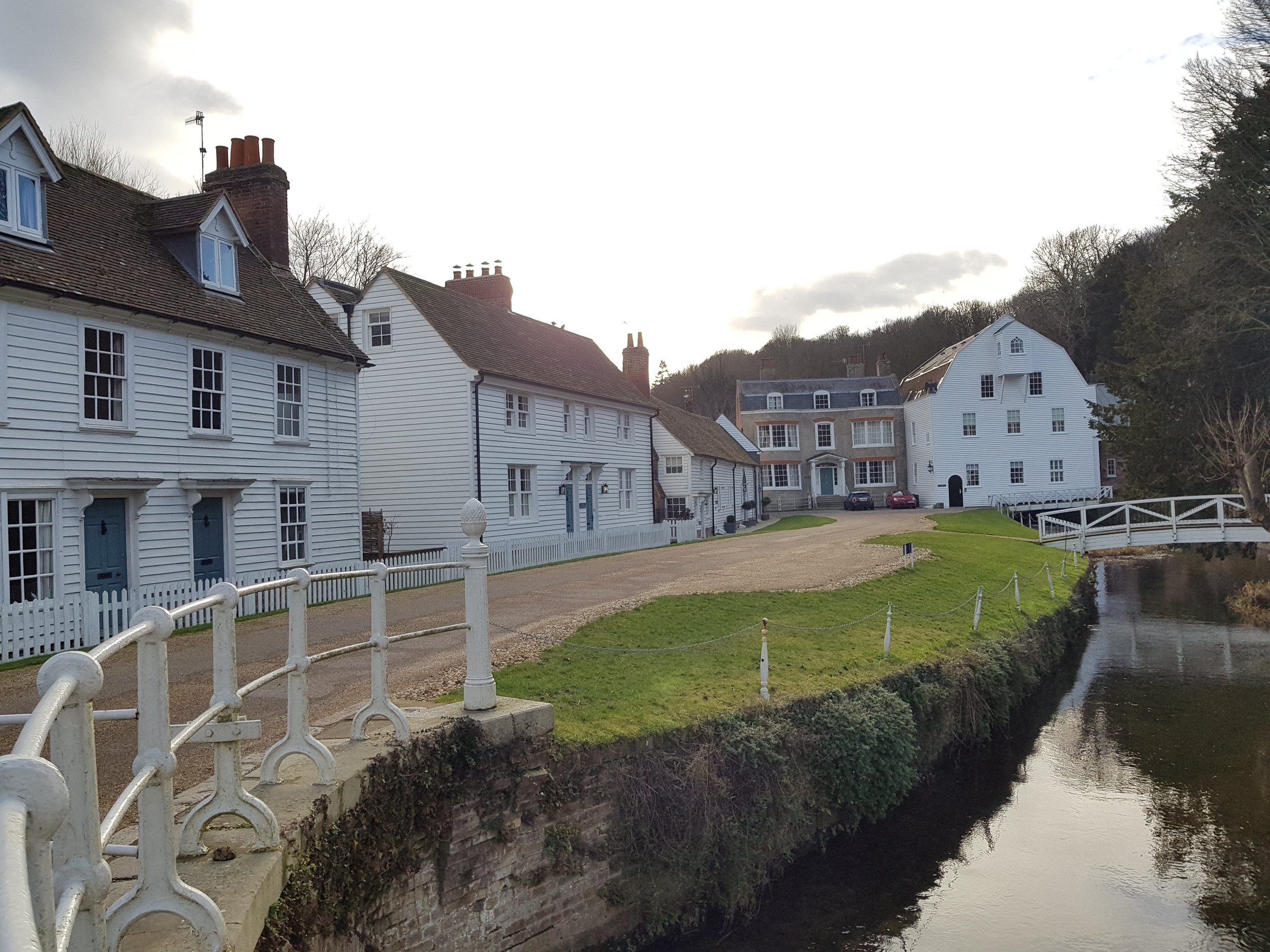
Learning from Local Village: Farningham
Farningham, like Cliffe, is situated on chalk beds, with the River Darent running through the village, providing an insight into how the River Ebbsfleet may have once appeared.
‘Chalk and flint and clay tell the story of the houses, church and mill. The look of the place is determined by the soil...’ Farningham and its Mill, Hilary Harding.
The layout of the High Street / London Road, runs perpendicular to the contours and buildings are aligned perpendicular to the street creating long thin terraces and linear yards. In addition, the historic centre is an example of a low rise and high density housing settlement.
Twin gables are a common feature for housing throughout Kent, and provide a defining point in the streetscape here.
Gable ends form a rhythm along the road frontage.
Yards and houses are in perpendicular alignment to the High Street.
Linear red brick terrace is again aligned perpendicular to the High Street
Riverside court with feature gable house at the end creates a surprise opening out, off High Street where the river crosses the High Street.
Yards and houses set back from the High Street
Gable entrance / flint feature panel
Plinth accommodating changes in topography. Warm red patterned brick
Twin gables and rooms in the roof
Plinth walls and stepping roof levels in response to the topography
The twin gable motif creates a townscape marker and also provides rooms in the roof.
Twin gables - white boarding above warm red brick
Juxtaposition of warm red brick / flint wall and white boarding, bay feature
Balance of dark roof form and light simplified facade
Continuous bay window feature - a townscape marker within the village
Juxtaposition of bay and dormer windows
Bay window looking down the High Street
Springfield and Summerfield, Horton Way - a 20th Century example of horizontal white painted boarding



















