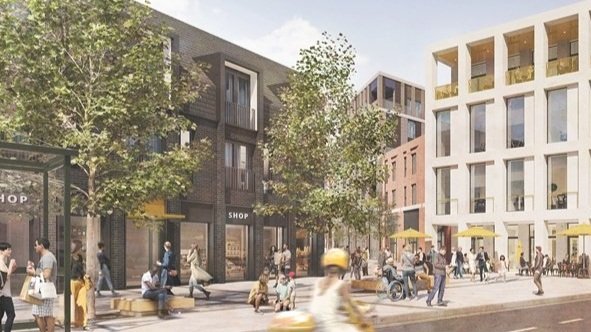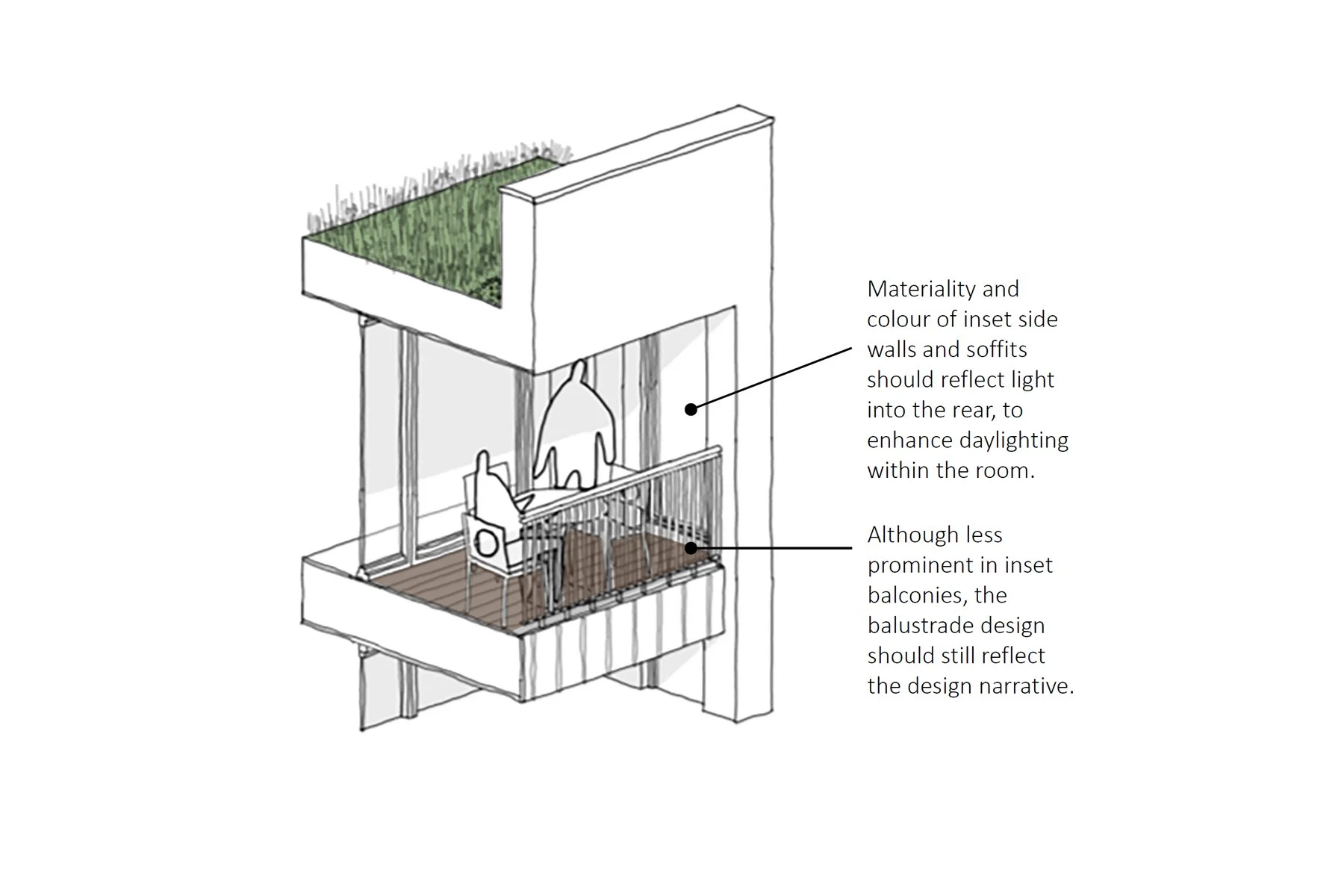Inset balconies
Inset balconies are generally preferred by residents, who find they offer enhanced privacy and shelter from the elements, and are thus able to use them more across the seasons.
By insetting the balcony back from the façade, the contents of the balcony are also less visible from the street and by neighbours.
Case Study : Clay Farm, Cambridge (PRP Architects)
Inset balconies are used within the design narrative of a rural barn vernacular, with the inset balcony’s side walls, fascia and balustrading carefully detailed to provide clean, simple lines.
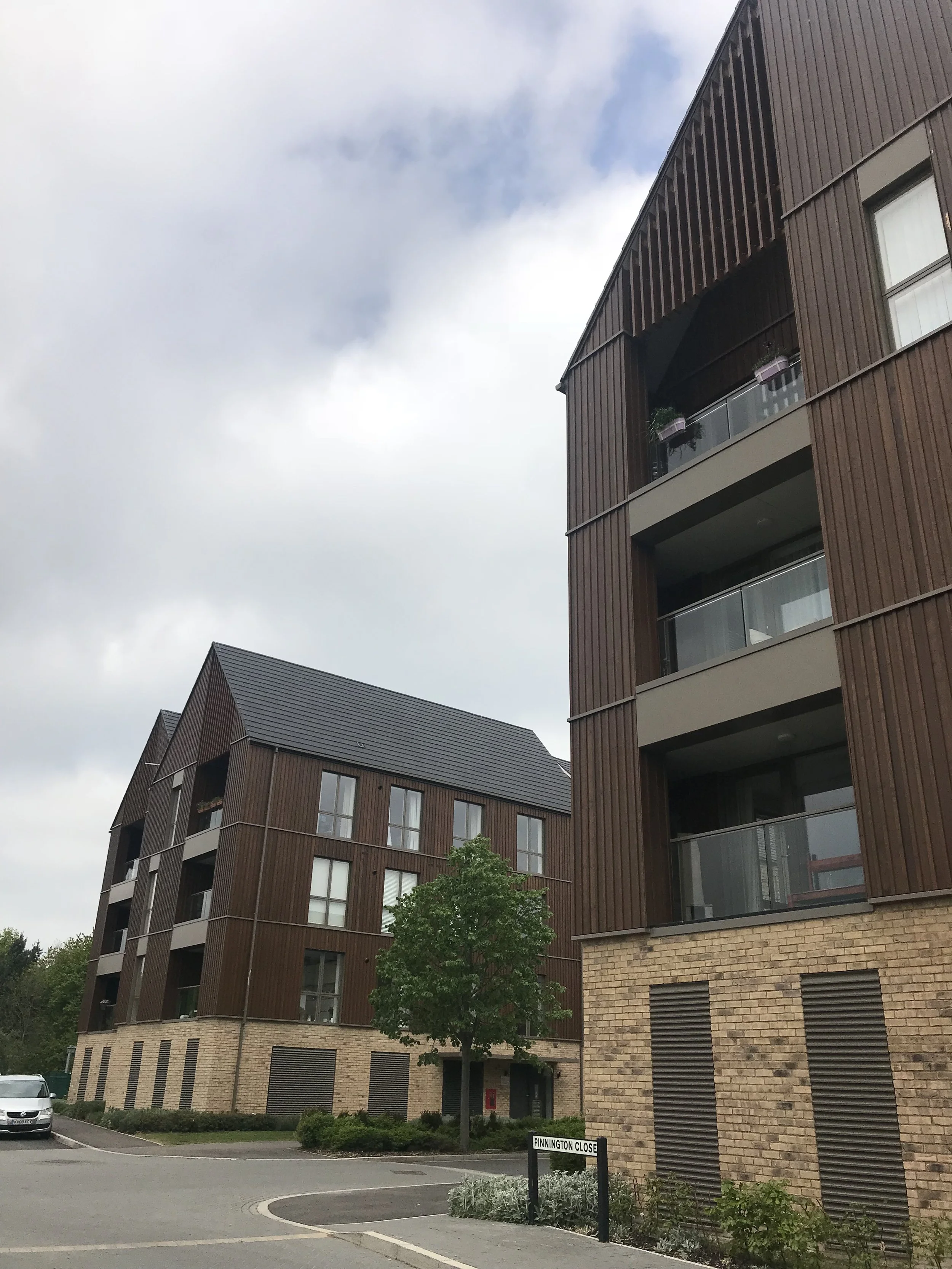
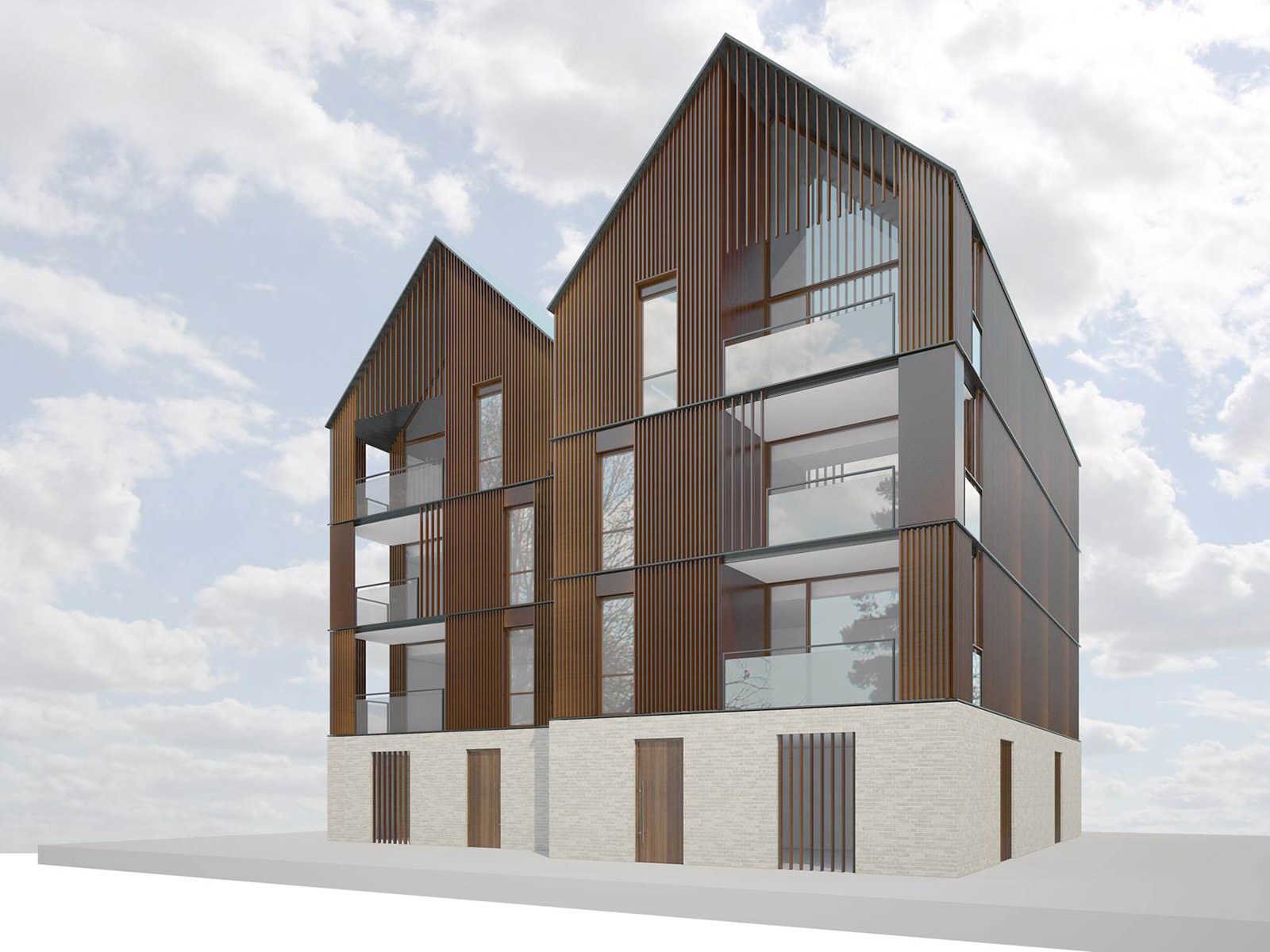
Case Study : Chapter House, Lichfield, Proctor and Matthews Architects
Inset balcony uses a laser cut pattern to create an intricate decorative balustrade, with a treated timber soffit to create natural warmth to underside of the balcony.
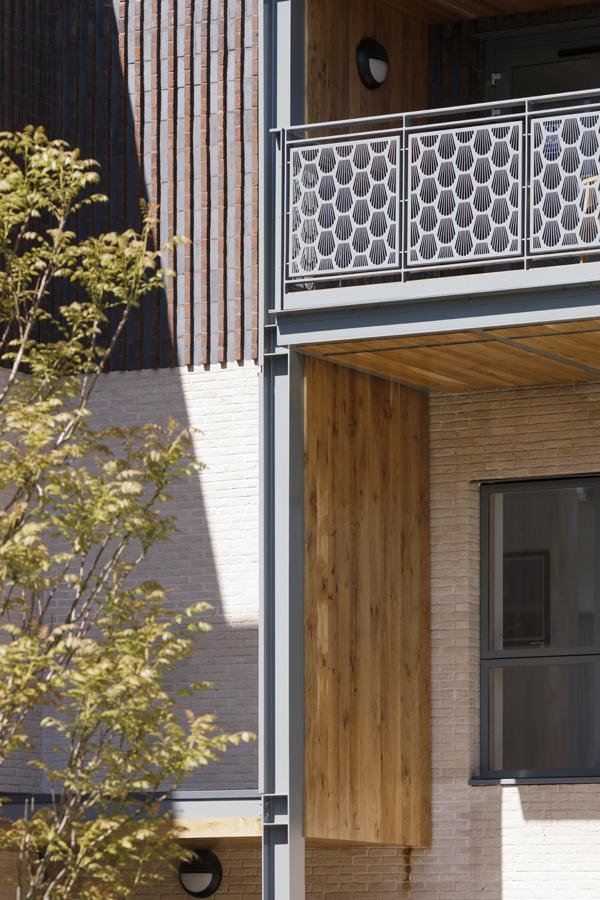
Case Study : Knights Park, Cambridge, Allison Brookes Architect
Abstract pattern responds to the local narrative is used to create a distinctive laser cut pattern in bronze coloured paint finish, toning well with adjacent brickwork.
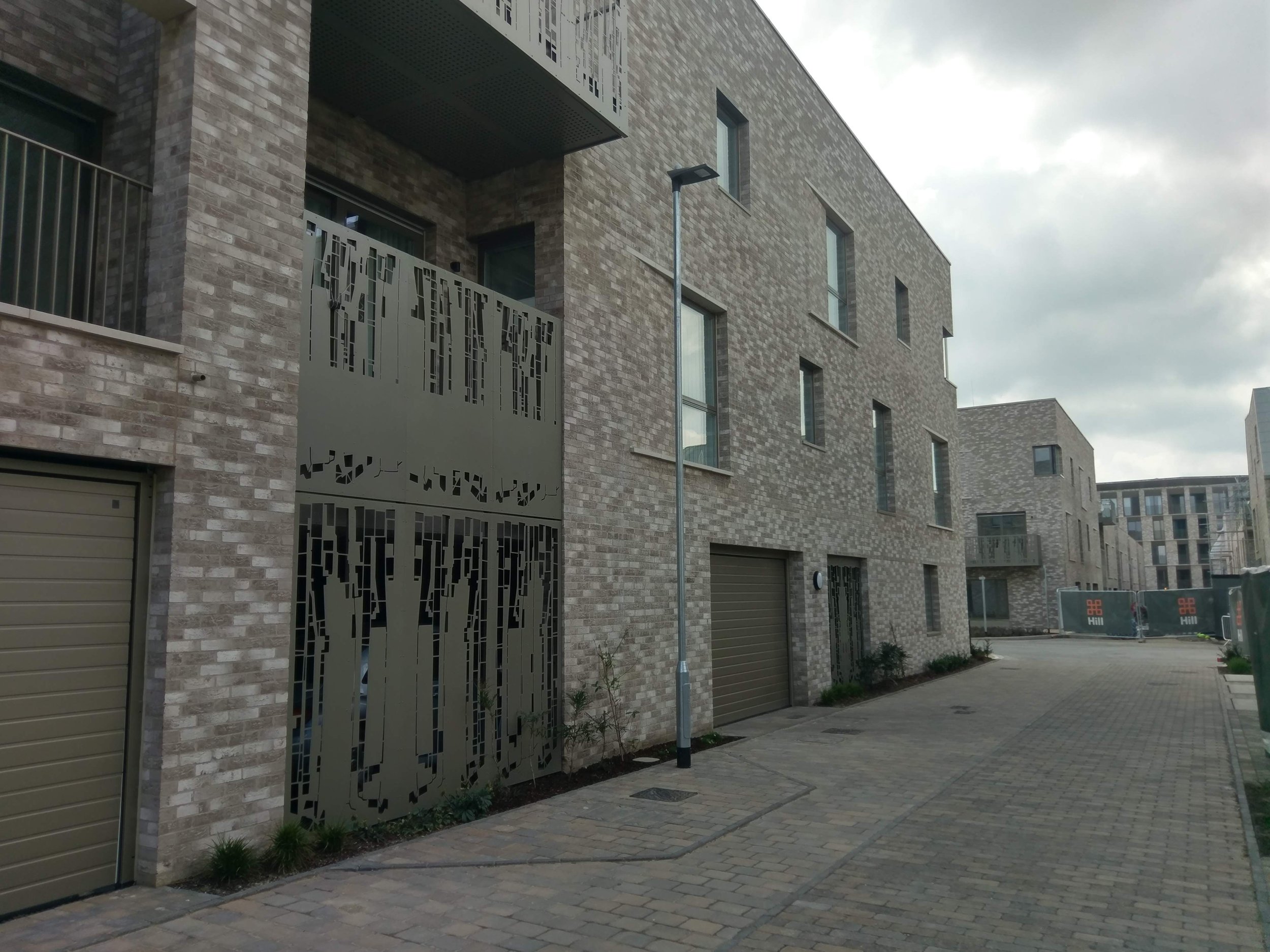
Case Study : Knights Park, Cambridge , Allison Brookes Architects
Inset balconies are strongly articulated through aluminium framing, and the inclined bar balustrading adds a distinctive but economical twist to balustrading design.
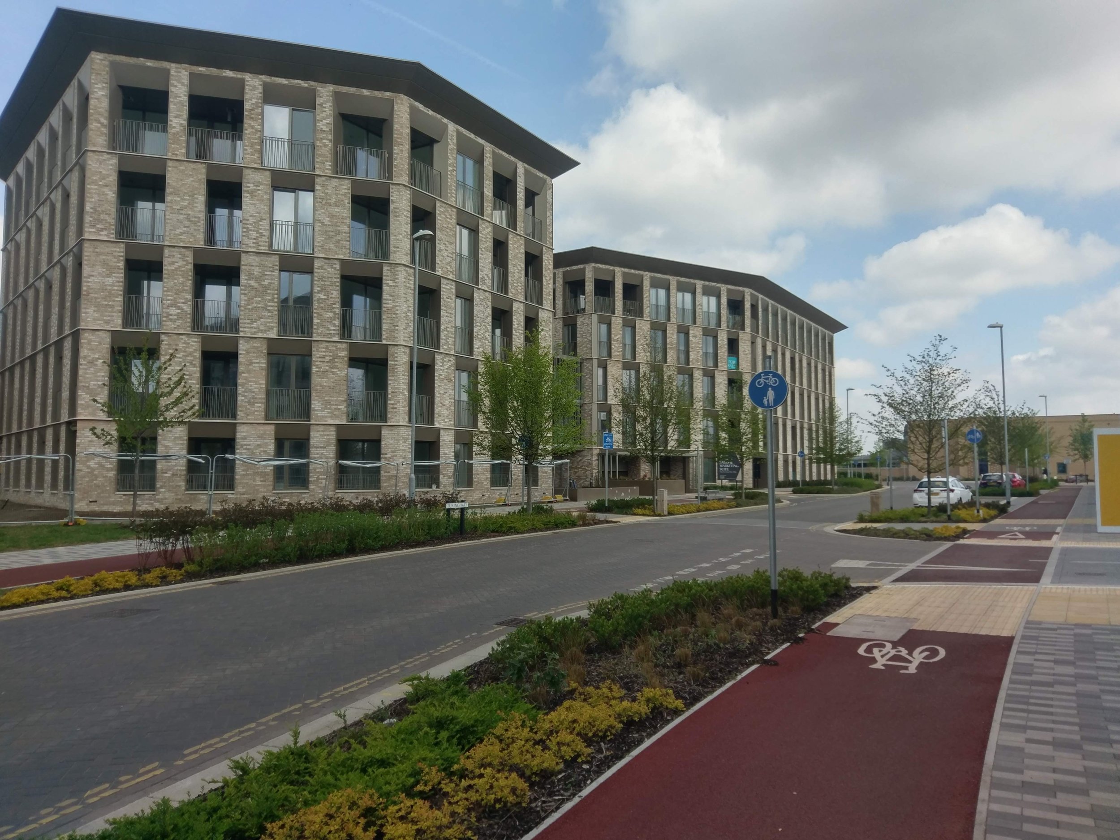
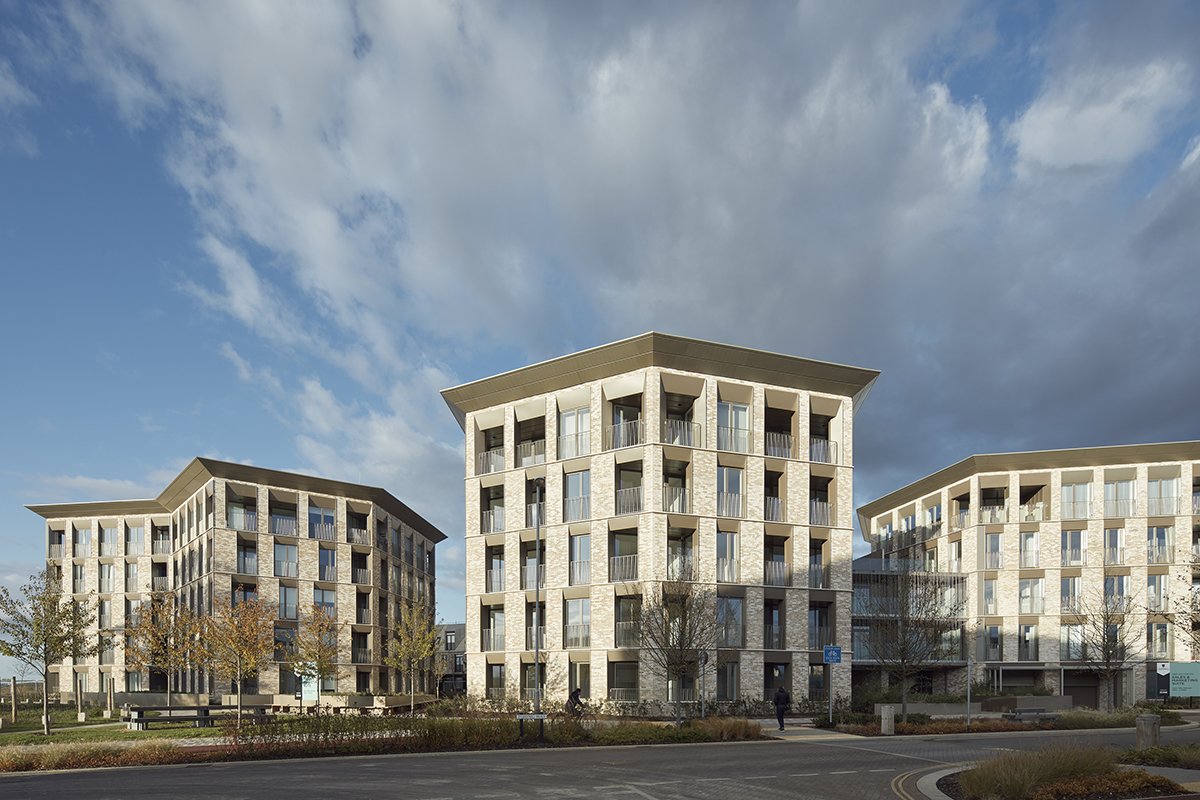
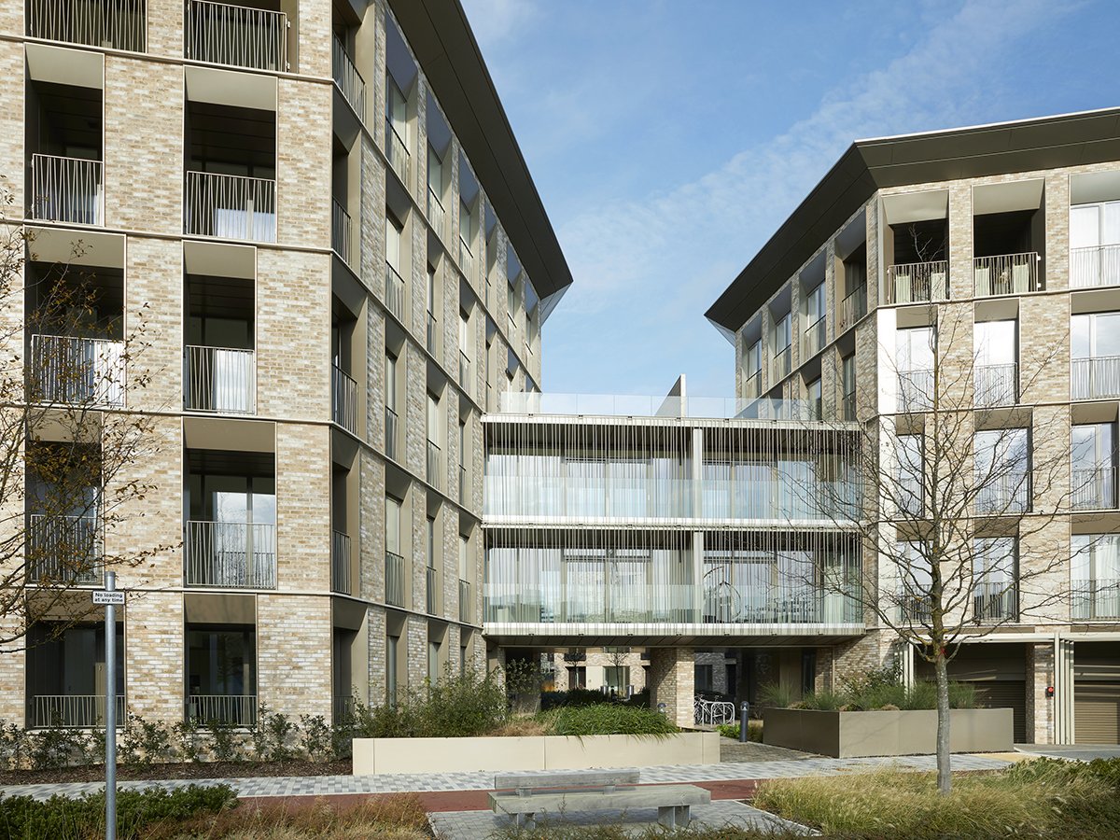
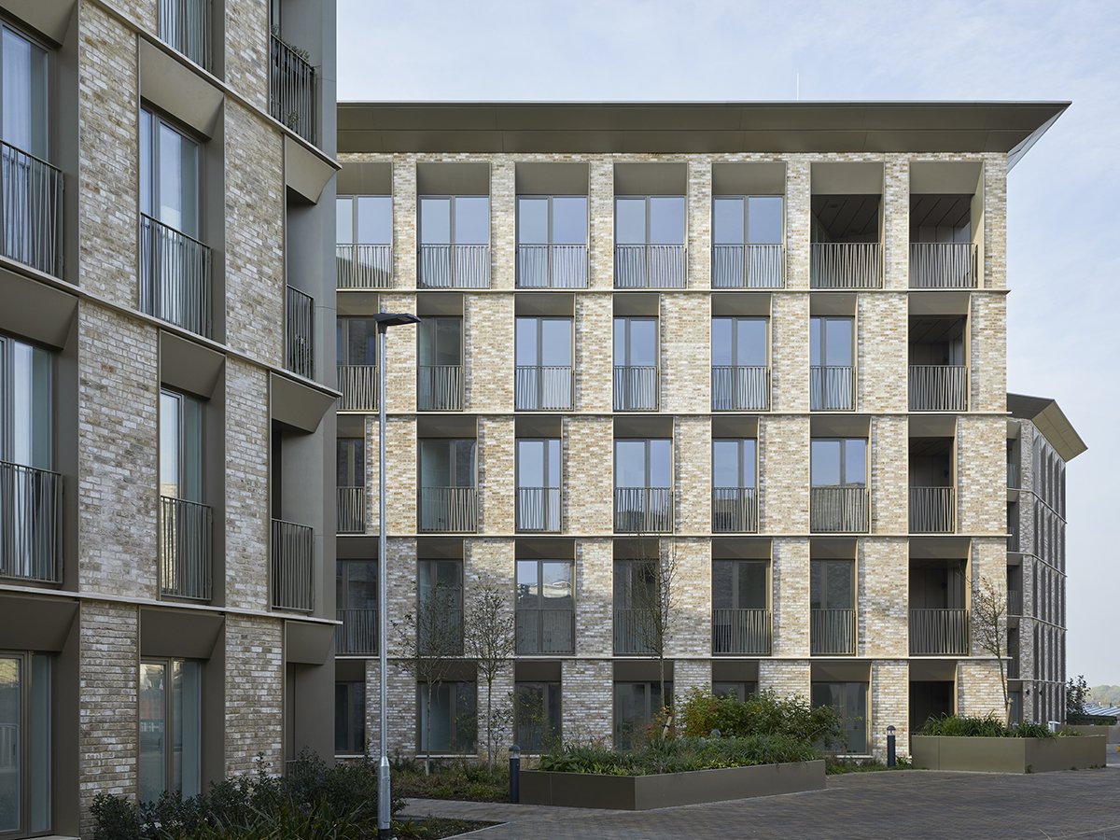
Case Study : Anglia Square, Norwich, Weston Homes
Inset balconies are strongly articulated through aluminium framing. The balustrade pattern has taken inspiration from the local narrative of the site, strengthening the local identity of this building.



